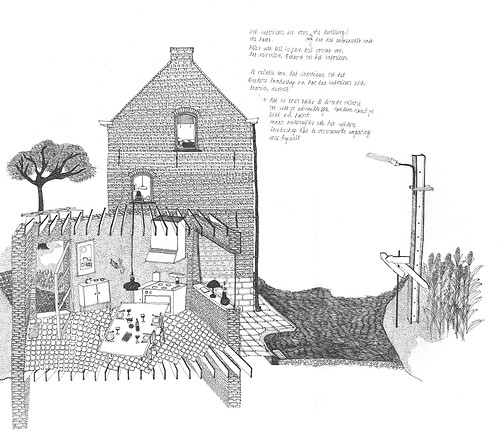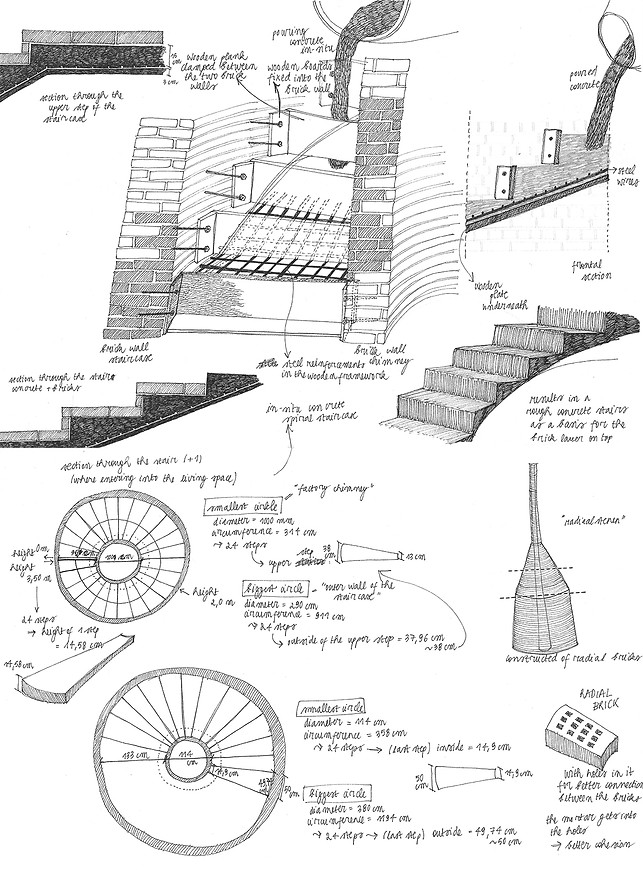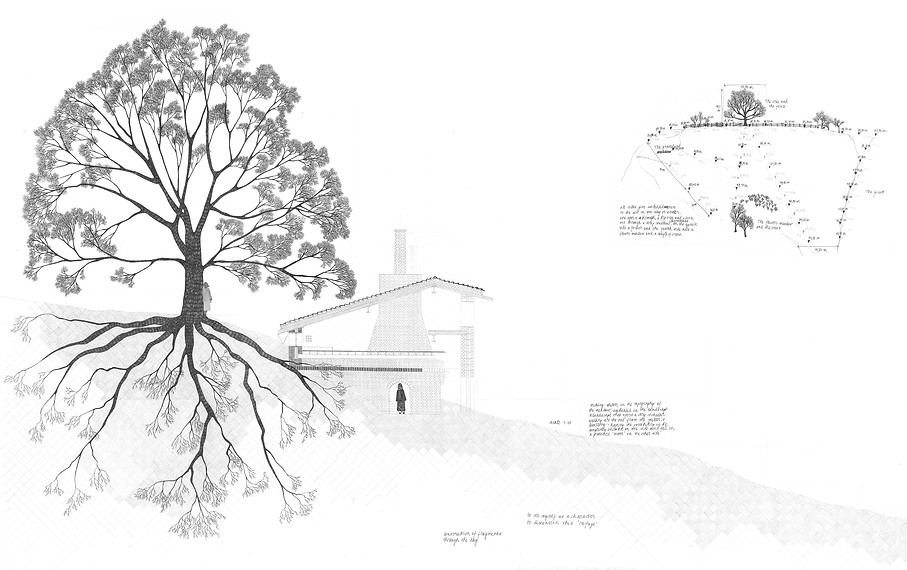jun 2021
Master Thesis
Interiorities, Embeddedness and the Dwelling
KU Leuven, Ghent, Belgium
Supervisors
Jo Van Den Berghe
Thierry Lagrange
In connection to the research group
The Drawing and The Space
on how the loss of a place and the feeling of homelessness makes
one desire the idea of a refuge
Abstract
This master thesis displays a dialogue between the theme of Drawing and the theme of Interiority and Embeddedness in relation to the Dwelling.
Through the study of six different characters, an answer is sought to the question of what Interiority and Embeddedness mean within architecture. These characters each teach me something of what it means to dwell. And later on, a translation is made of these characters or protagonists through the act of Drawing. These will then evolve into a new entity - a refuge or place of withdrawal.
Firstly, this study led to the description of three Interiorities: the interiority of dwelling, the interiority of the landscape and the interiority of memory.
Secondly, the intensive act of drawing led to a clear description of what the architectural drawing means within the design process. Four Drawing acts were elaborated - the Annotated Drawing, the Atmospheric Drawing, the Critical Sequential Drawing and the Perspective Section.
What has been learned about the theme of interiority and the theme of drawing comes together in the constructed refuge - a place of withdrawal that reflects my own mental space charged by memory and the embeddedness into the landscape.
To conclude, I hope to offer the beholder new perspectives or views on these themes.
And for them to sense the intimacy of this place, to feel embedded in it and experience it. To explore the narrative space and to inspire an architecture beyond the physical. Architecture as the moment where the poetic image of memory and construction emerge together.

Concept drawing (by hand)
630 x 297 mm

Concept drawing (by hand)
420 x 297 mm

Study drawing (by hand)
420 x 297 mm

Study drawing (by hand)
210 x 297 mm

Study drawing (by hand)
210 x 297 mm

Study section (by hand) on 1:10
500 x 350 mm

Study section (by hand) on 1:10
297 x 210 mm

Study drawing (by hand)
420 x 297 mm

Long section (by hand) on 1:50
1000 x 600 mm

Landscape Plan (by hand) on 1:500
400 x 350 mm

Study section of one of the characters (by hand) on 1:10
1000 x 600 mm

Concept drawing (by hand)
210 x 297 mm
